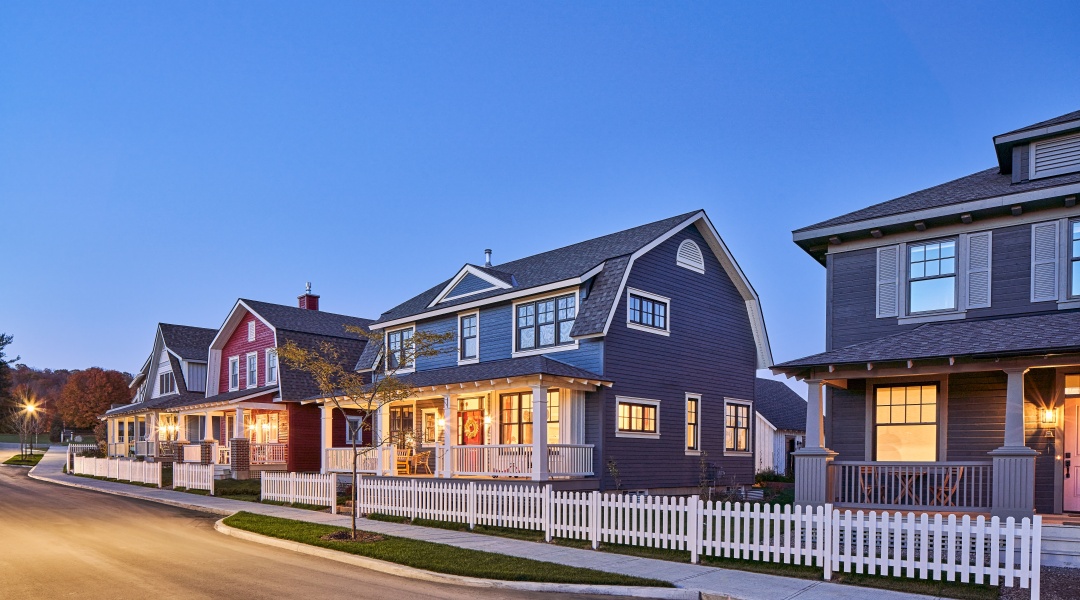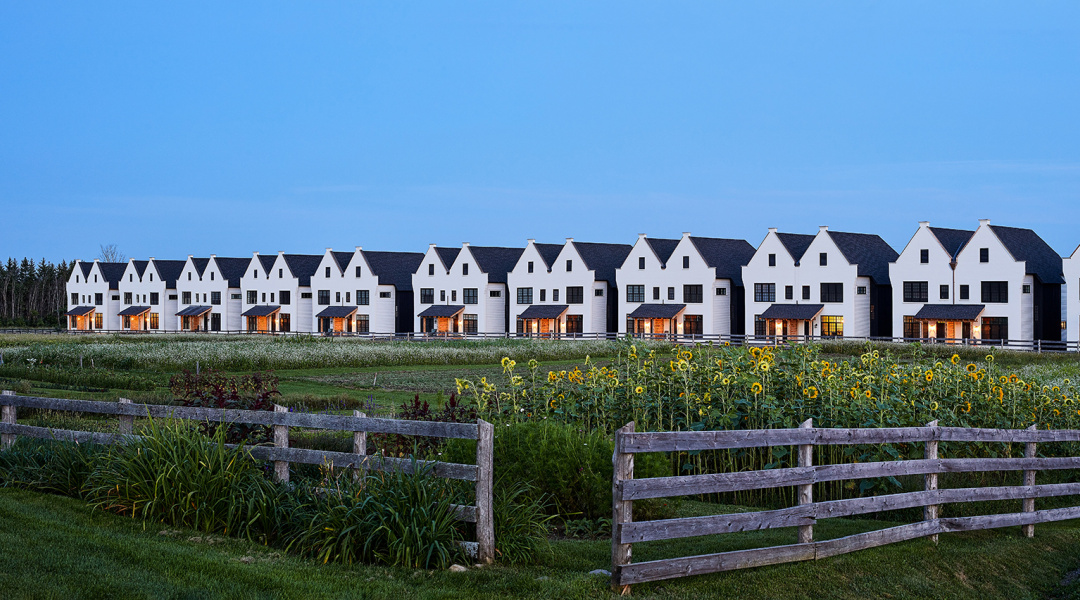Adaptive Development Principles
our approach
Landlab has developed an entirely new approach to neighbourhood design: Adaptive Development. By adapting development plans to their site, instead of imposing off-the-shelf zoning requirements on the land, our developments enhance the inherent social and economic value of a place.

Adaptive developments seek to design and build meaningful places that are responsive to their surroundings and, ultimately, create economically, environmentally, and socially sustainable communities for people and nature.
Each Landlab project is as unique as the property on which it is developed. While incorporating aspects of New Urbanism, we focus primarily on the specific land on which our neighbourhoods are built. We reject the traditional notions of zoning in favour of people-centred form and function. We have demonstrated that this approach constitutes a win/win for residents, communities and developers.
At its core, Adaptive Development is the idea that development planning should be centred around the physical, environmental, social, and economic realities of the place.

Adaptive Development Principles
-
listen to the land
What does the topography, geography, location, or history suggest about what the land should be used for? Is there an existing vocation for the land? Does the community currently interact with the land in a potentially valuable way? What natural or environmental conditions exist and how will they be protected or managed? -
design for place
Define open space with the same care as one would define the built, architectural form that surrounds it. Open space should act as a ‘room’ in the greater ‘building’ that is the site. -
create social spaces
Relationships between commercial/civic buildings must be to human scale and promote comfortable, social places for people to move and mingle. Open spaces between buildings need to be designed as ‘hallways’ between the ‘rooms’. Residential buildings should offer a social side and a private side. -
scale to surroundings
Plans should focus on the physical integration of the site in the context of its surrounding neighbourhood and the project should be physically scaled accordingly. -
people first, cars second
Car traffic/parking integration must be secondary to human use of place. -
mix uses
Commerce—including business(es) that allow for social interaction—should be included in plans whenever practical. -
protect architectural consistency
Architectural style can be mixed from unit to unit, but not within a single unit. Building massing must be consistent by block, and minor variation should be symmetrical to the block. -
ensure frontage interacts with streetscape
Building fronts must be adjacent to public walkways and present an articulated face to the street or pathway. -
listen to the market
What is the current market demanding around or on the property? What are the likely longer-term commercial vocations for the site? What is the best balance of short, medium, and longer-term economic uses for the site? -
integrate site with surroundings
Design must include real/practical links between the new development and existing surroundings.