The Case for Mixing Unit Types
published October 30th, 2023
Take a look at most modern suburban neighbourhoods, and you’ll notice a distinct separation of units types. Large single family homes go in one area, and townhomes go somewhere else—the two are rarely mixed. There seems to be a belief system among developers (and even among homebuyers) that mixing single family homes and townhomes devalues the single family homes, and makes them less attractive to buyers.

We couldn’t disagree more. Stroll through well-known neighbourhoods around the world, from New York to London, and you’ll see that some of the most desirable places—the places we pay to go visit—are built around townhomes. The Brooklyn brownstones speak for themselves, and there are incredible examples all over Europe of extremely valuable townhouse real estate.
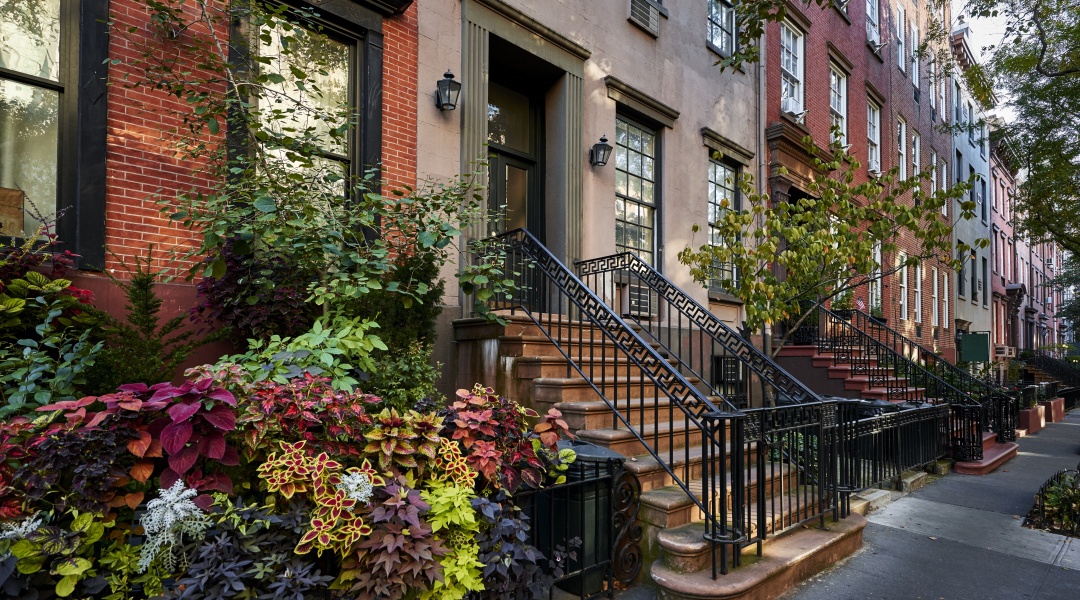
It is our belief (and something we have demonstrated in the neighbourhoods we have built) that mixing unit types is not only vital to the long term health and success of a community, but that doing so also has a positive impact on real estate values.
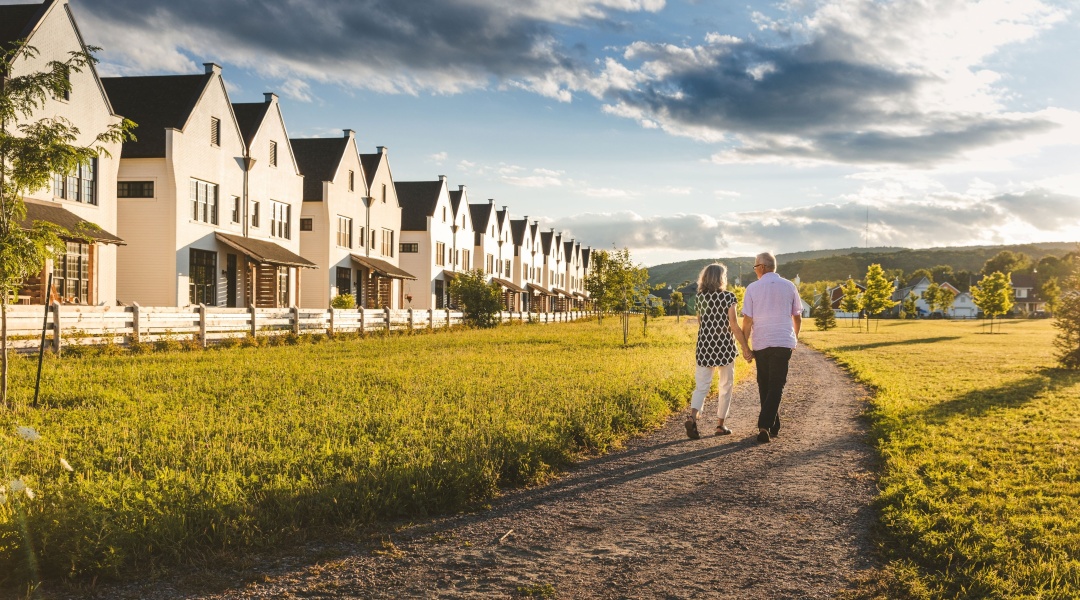
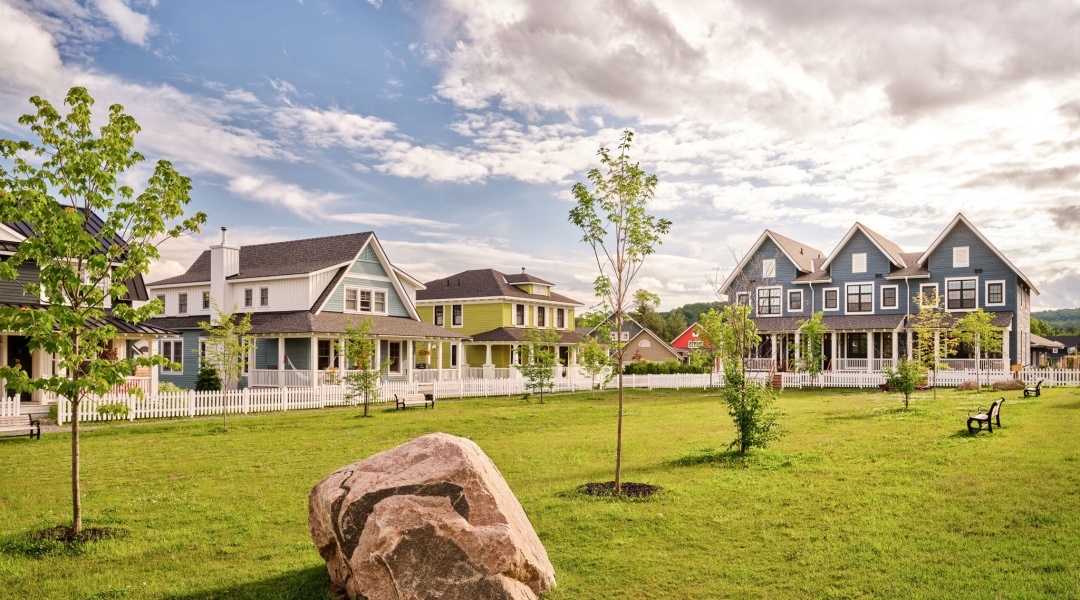
Here is our case for building a healthy mix of unit types into our neighbourhoods.
It ensures a diversity of family types, income brackets, and ages among homebuyers. This in turn leads to more resilient neighbourhoods, where seniors can have daily social interactions, older kids can babysit younger kids, and parents have support from their neighbours and eyes on the street.
It prevents the formation of “income ghettos”, where those with less money are shunted off to the less desirable part of the neighbourhood, and those with the most money live in the “nicer” area. All areas of our neighbourhoods are nice and they are all designed with equal attention to detail—we build amenities and green spaces in front of all forms of housing so we don’t isolate one type from another.
It results in a more textured and interesting streetscape. From an architectural perspective, townhouses can easily be designed to co-exist in the same spaces as single family homes. It comes down to scale and ensuring similar quality materials and finishes are used.
Done properly, this mix of unit types actually has a positive impact on the values of both the single family homes and the townhomes in the neighbourhood. We have put townhouses ranging in price from $400,000-$700,000 beside, or across from, single family homes that are selling for well over $1M. Both housing types have sold well and both have subsequently increased substantially in value. Even better, owners of both housing types are proud to have their home across from the other. If adjacent homes are beautiful, people don’t mind whether those homes are more or less expensive than theirs—they’re simply proud to be in the neighbourhood.
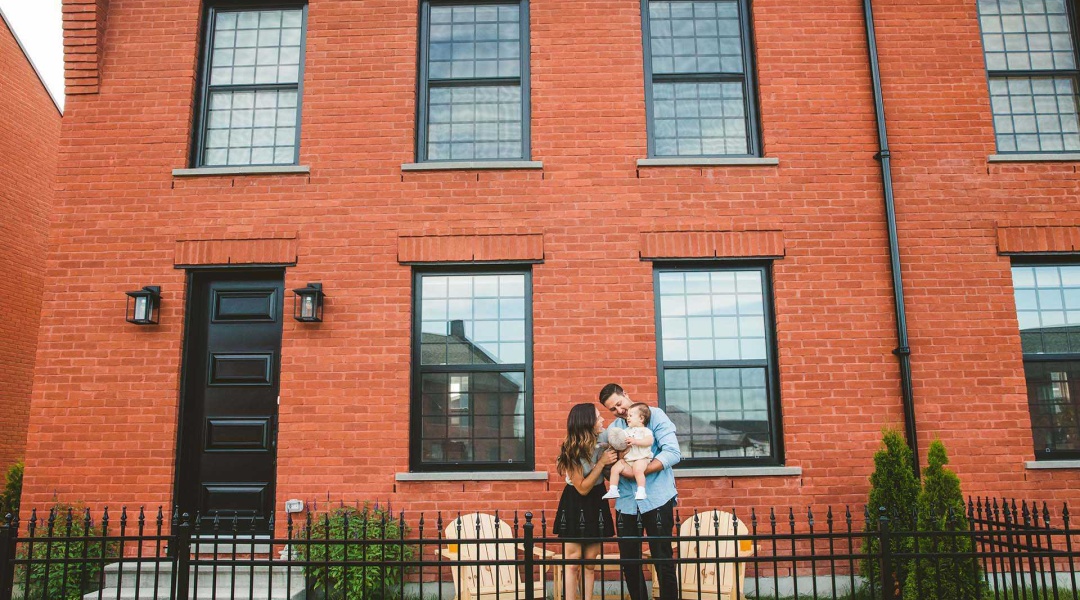
Below are two examples of this mix of unit types that we undertook in our Hendrick Farm Project.
CENTRAL PARKS
We designed these central parks as pocket neighbourhoods, an urban planning technique popularized by Washington State developer Linda Pruitt. They consist of small clusters of homes in a semi-private enclave sharing a common green space and designed to promote social interaction. In this case, we chose to have the single family homes (ranging in size from a 1,650 sq. ft. bungalow to a large 2,300 sq. ft. two-storey single) line the edge of the green. We then bookended the green with sets of 1,600 sq. ft. townhomes done in the same New England style as the single family homes.
These parks are home to young couples, young families, families with young adults living at home and going to school, retired empty-nesters, and single seniors. The diversity of housing has allowed for all these different homeowners to happily coexist within the same urban sphere, something that is rare in most new North American developments. You will regularly see gangs of children out playing in the parks while their parents have a drink on their front porch, and there’s even a retired homeowner who bakes cookies with the neighbourhood kids once a week.
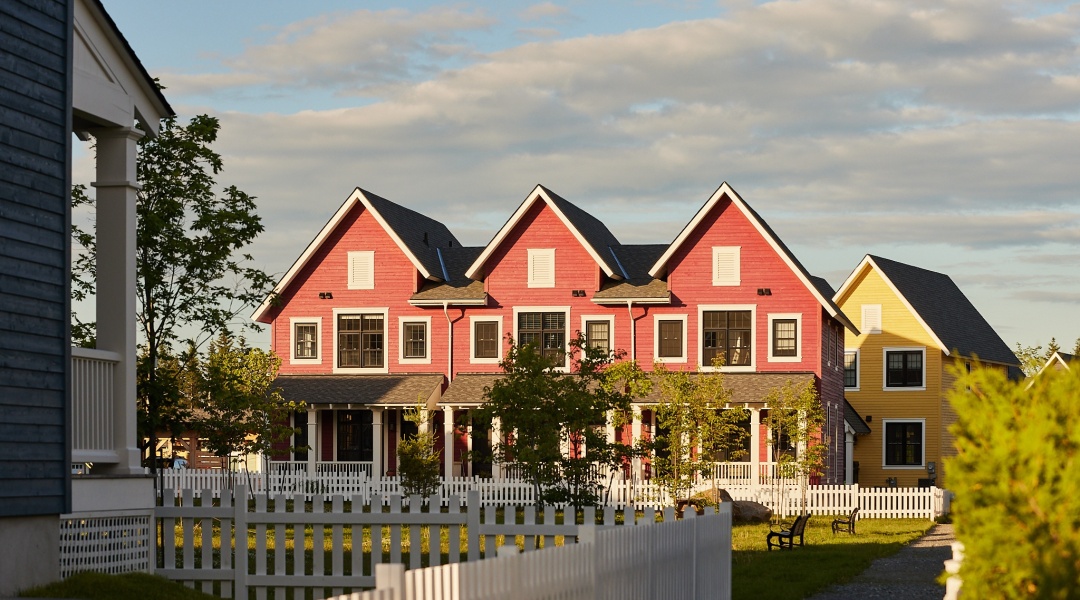
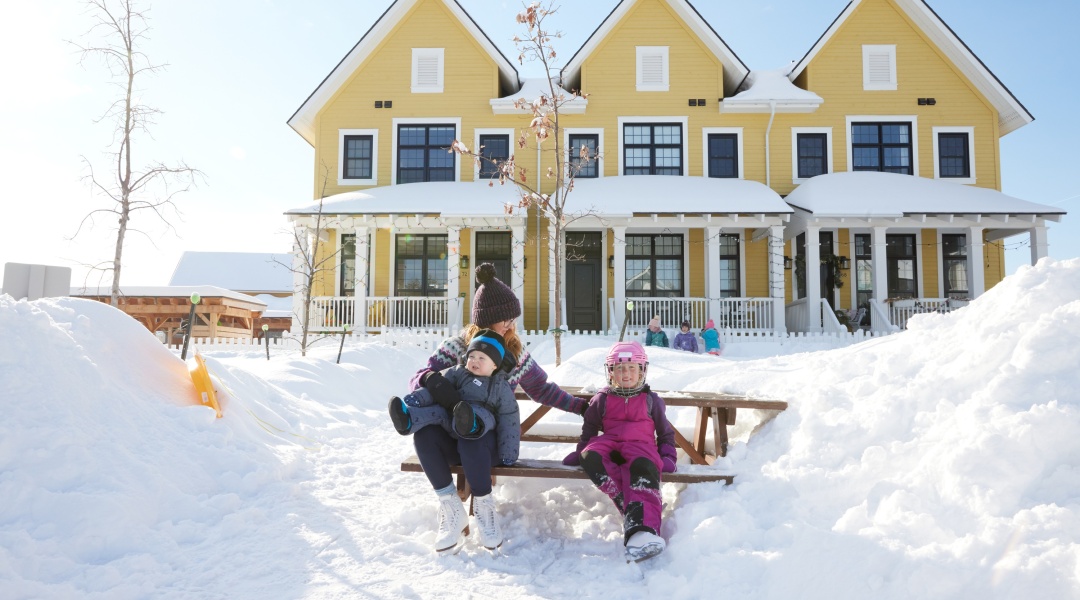
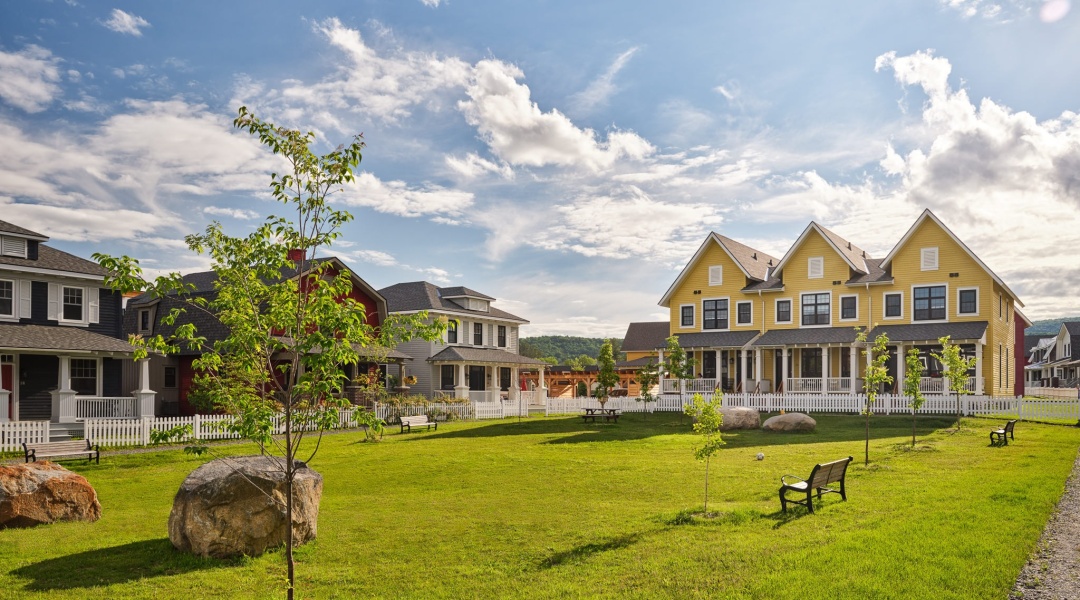
"When we decided that our home wasn’t going to allow us to age well, we began looking at bungalows. What a depressing venture! Every house seemed dark because integrated garages resulted in a lack of window space. We drove to Hendrick Farm on a whim, and were immediately taken with the use of colour. Then we noticed the number of windows, and knew these houses would be light-filled. Our first question was whether the builders could make an accessible home, and we appreciated their help to make it so. Now, we enjoy our days with bright rooms, birdsong, and plenty of kid-laughter from the park in front of our home. Not only should we be able to stay in our home well into our old age, active living is encouraged and modelled in a way we hadn’t known before. We are so glad we moved here.” — Martin and Crystal, homeowners in the central parks in Landlab’s Hendrick Farm neighbourhood

CALAIS RD.
Calais Rd. is another interesting area of the Hendrick Farm project. It borders the easternmost boundary of the project, which backs onto a low traffic highway, and we decided to make a statement with the townhomes that run along that edge. We re-purposed an incredibly popular 1,200 sq. ft. townhouse floorplan, but re-designed the exterior to create a colourful set of New England row houses. Affectionately dubbed “The Jellybeans” by the homeowners who moved into them, these units added a lot of interest to this area of the neighbourhood and had a starting price in the $400,000s. Across from them are a set of majestic two-storey single family homes facing onto a linear park. These singles include stacked front porches, and an integrated garage hidden off the back of the home. They started in the high $900,000s.
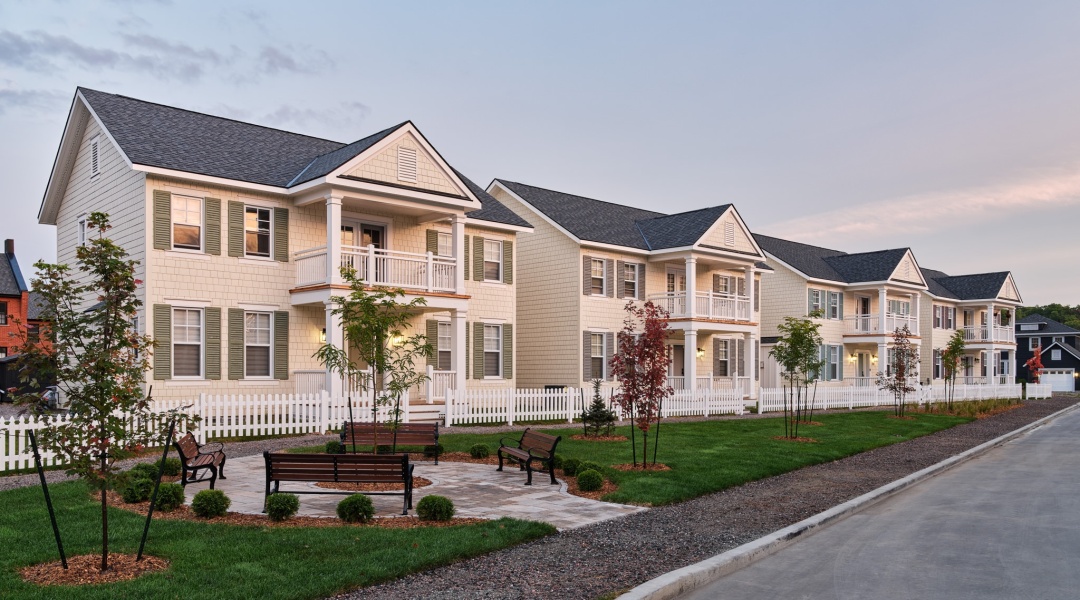
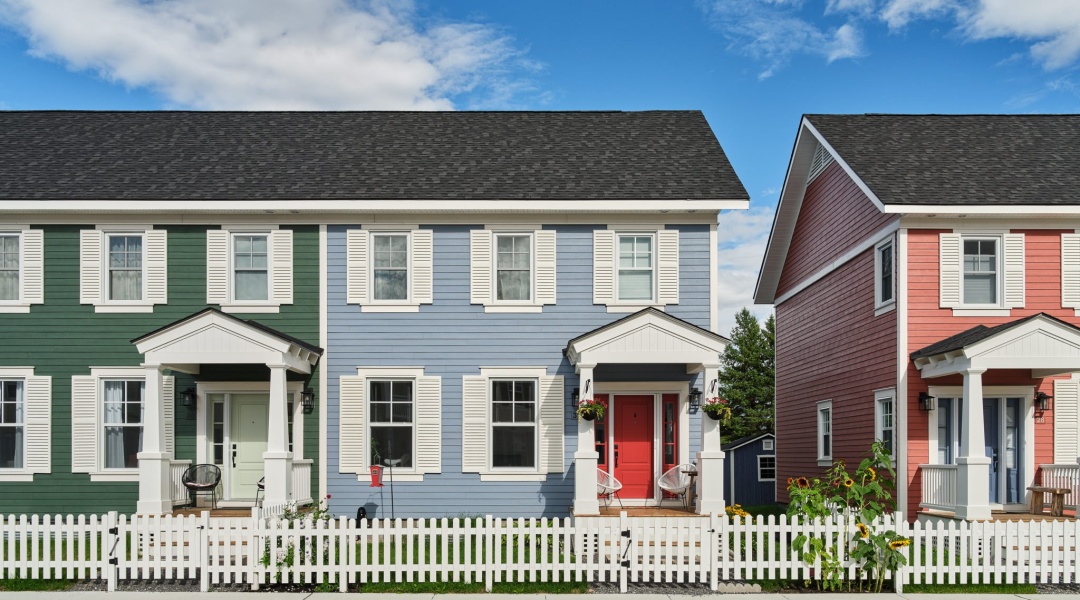
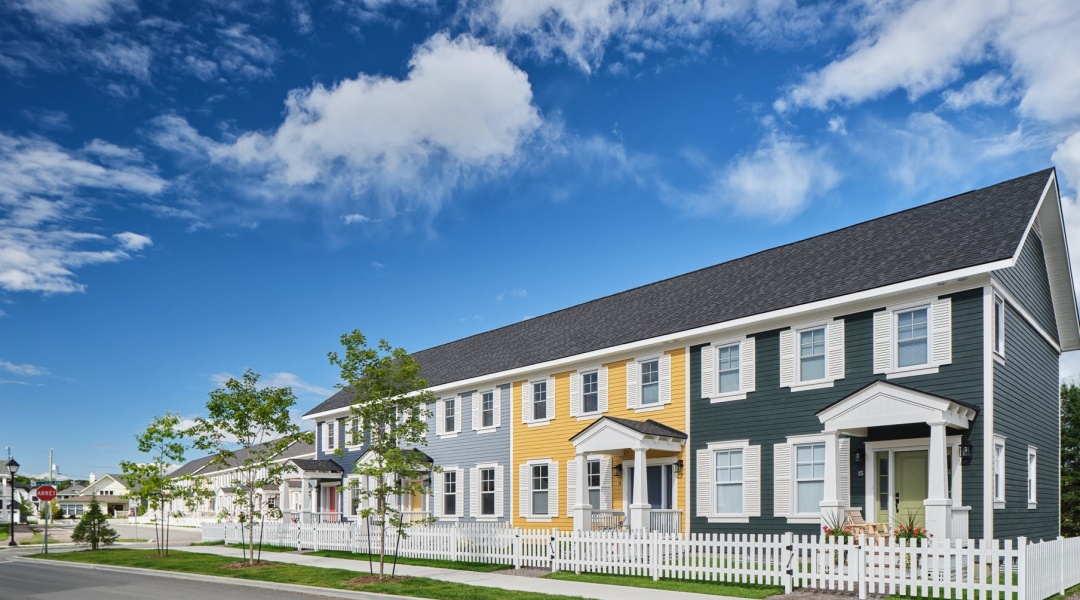
By pairing these two very different types of units, the result is a more interesting and diverse streetscape architecturally, but also socially. The townhomes attracted a lot of first time home buyers, young couples, and young families just having their first child. The singles attracted more established families and slightly older couples. Regardless of the difference in unit type and price, everyone is proud of where they live because they’re in a beautiful home and they’re looking across the street at equally beautiful homes.
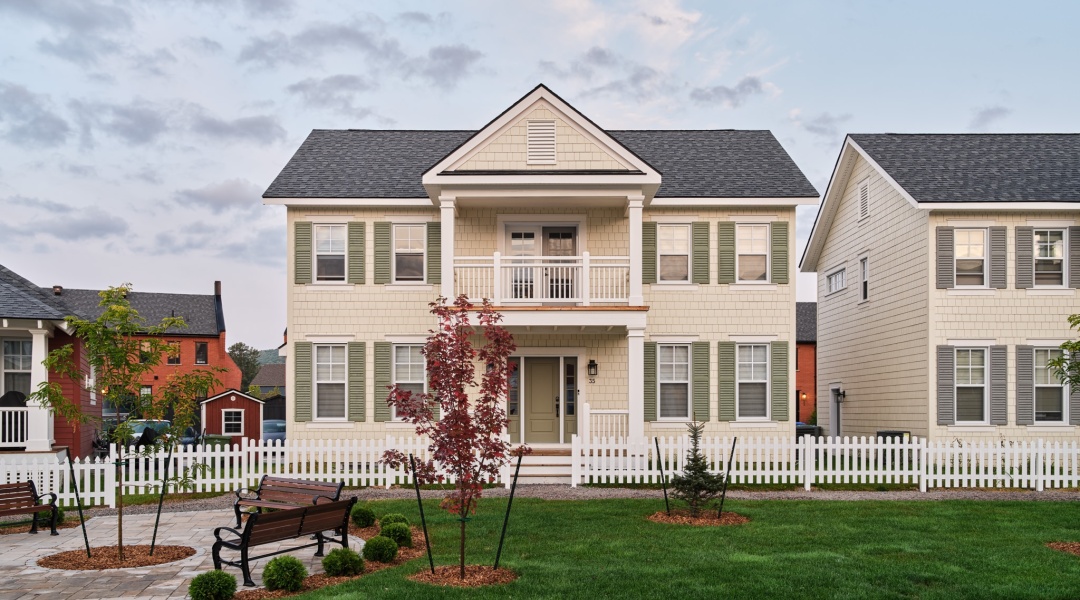
North American developers and city planners have forgotten that the greatest neighbourhoods—the ones that feel like a healthy community—have a mix of housing types. Diversity strengthens community but diversity can only exist where a broad mix of options exists. City planners do their communities a disservice when they zone for one housing type to the exclusion of others. Developers do themselves a disservice when they separate townhomes from singles, because that lowers the value of both. People instinctively tie social value to economic value. It’s time developers and cities were reminded of that.