How We Build Communities
our methods
Design is at the heart of what makes a place great. The most beautiful cities, villages and communities around the world have a number of time-tested design elements in common. Each of these elements contributes to an environment that puts the needs of people first and, in doing so, creates a setting that helps produce a richer social fabric for their residents and visitors alike. Rome, London, Quebec City, Old Montreal, and the oldest places in North America are attractive places to live and visit because they were designed and built to human scale. They are designed around how people move, rest, interact, and enjoy being in a place. Unfortunately, most aspects of North American zoning require the lessons of these great places be overlooked.
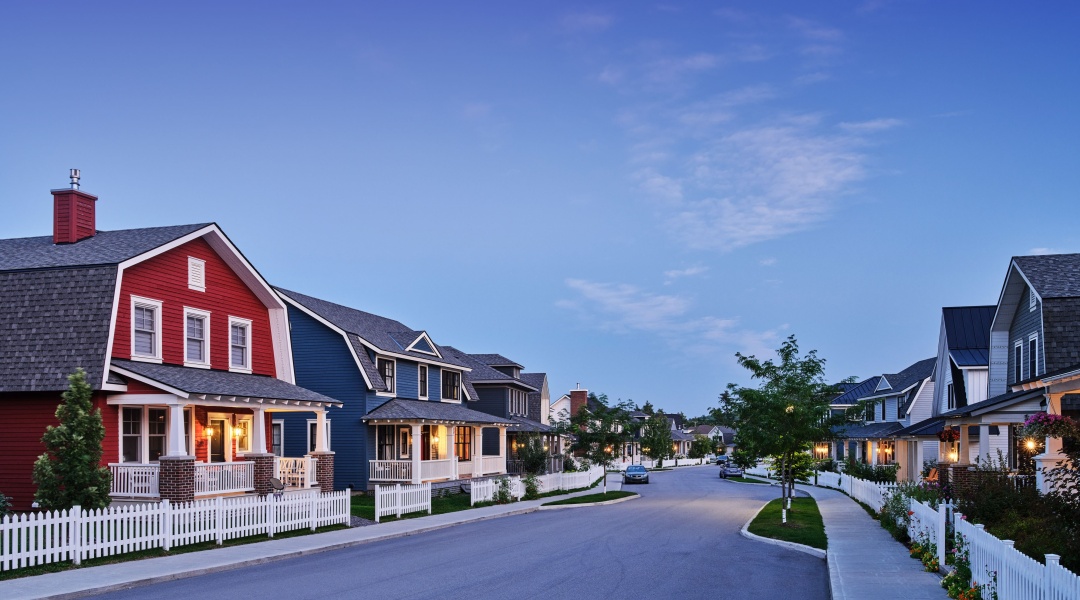
Landlab’s Adaptive Developments adjust current zoning codes in an effort to build places where people and their environment come first. We adapt our development plans to the piece of land, instead of imposing off-the-shelf zoning requirements on the land. By doing this we create places where people are naturally drawn to live, work and play. These places are truly sustainable—a rich social fabric enhances the lives of residents.
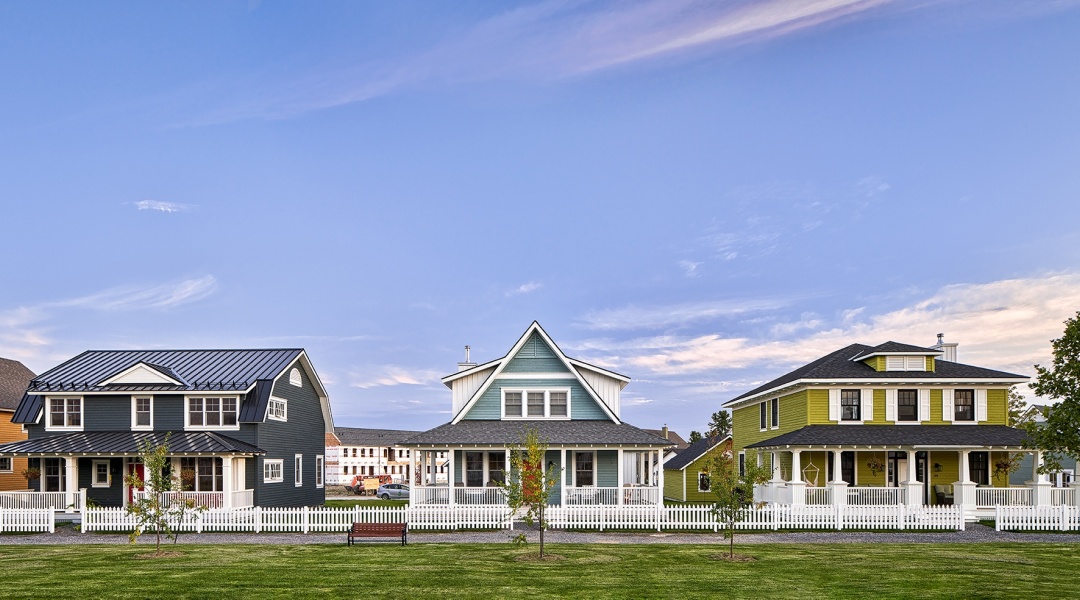
Beautiful design allows for a broad mix of housing types in various price ranges. The preservation of natural amenities protects the environment. Visitors are drawn to vibrant, beautiful places and residents continually reinvest in their community. Property values start higher and remain stronger than communities built to typical standards. Good design means a healthy community and a healthy bottom line for those investing in it. The following are some of the urban planning components that we incorporate into our communities to make them some of the best on earth.
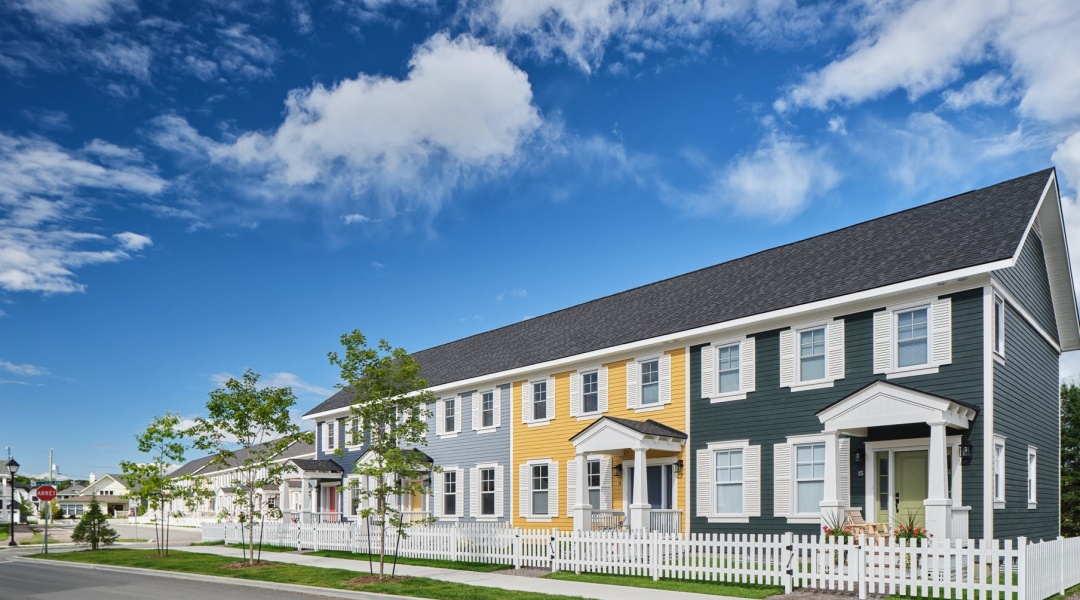
Planning Components
Human-Scale Architecture
what is human-scale architecture?
Human-scale architecture is the design of physical elements in the built environment that promote a positive user experience—it is architecture that is optimized for human enjoyment and perspective.
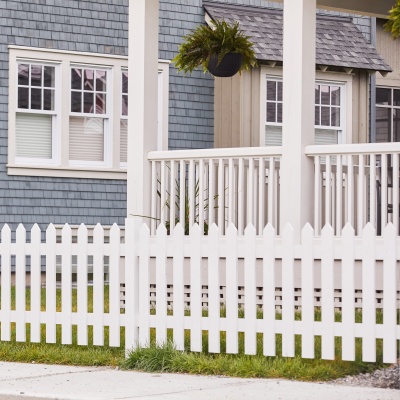
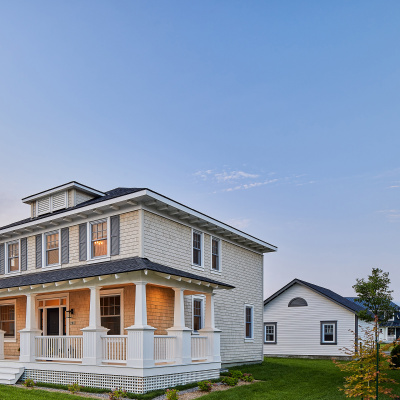
how do we design to human-scale?
-
People first, cars second
Garages and parking spaces should be predominantly out of sight and moved to rear laneways behind homes where possible.
-
Sidewalk to house proximity
Moving the fronts of homes closer to the street and presenting an articulated facade provides visual interest and a greater sense of security.
-
Inclusion of front porches, stoops + gardens
Including these design elements allows for a social connection between homes and the community. Neighbours are able to chat in passing and have comfortable sitelines on the street.
-
Private space delineation
Short garden fences at the fronts of all homes create layers of personal space, defining the private and public spheres.
-
Architectural intent + quality
Unlike most of the new builds found in modern North American subdivisions, all sides of the home are treated with equal architectural intent and use authentic, high-quality materials. Back doors are treated with the same attention to detail as front doors. The same, high-quality exterior siding wraps around all four sides of the building - it doesn’t transition to cheaper material on sides and back.
Walkable Streetscapes
what is a walkable street?
A walkable street uses physical design and landscaping to improve safety by combatting speeding and other unsafe behaviours of drivers. These streetscapes are also specifically designed with the pedestrian experience in mind - they aim to make the pedestrian experience more interesting, to encourage recreational walking over vehicle use.
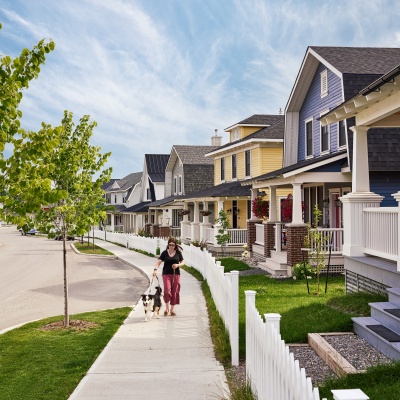
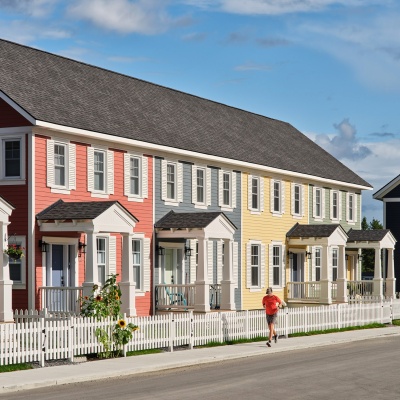
how do we create them?
-
Large sidewalks on main streets
Increasing sidewalk widths to 1.8m or more on main thoroughfares makes the walkway more comfortable for pedestrians, increasing how well they perceive their needs as being met and thus encouraging walking as a viable mode of transportation within the neighbourhood.
-
Sidewalk to house proximity
Sidewalks are placed closer to the fronts of houses, which psychologically narrows the street for drivers, slowing them down and creating a sense of safety for pedestrians. Bringing houses closer to the sidewalks also enhances social interaction between neighbours.
-
Curb extensions + on-street parking
The inclusion of wide curb extensions with on-street parking physically narrows the street and the perception of the size of the traffic lanes, calming driving speeds. Including large trees in curb extensions is an additional measure to ensure sidewalks are pleasant to use and feel distinct from the road, while also naturalizing a man-made space.
-
Curved roads
Streets that follow the natural curves of the land and include staggered intersections create memorable visual events and terminating vistas. These terminating vistas ensure no part of the neighbourhood feels too far to walk, and they anchor a pedestrian’s sense of place in the community. Streets designed in this way also make our communities more interesting—if the walk is boring, walkability will suffer. Walkable streets require visual interest.
Pocket Neighbourhoods
what is a pocket neighbourhood?
Pocket neighbourhoods feature homes that share and/or face onto a communal, semi-private green space or courtyard - they are micro-neighbourhoods within the broader community. The shared space at the centre of the pocket neighbourhood has clearly defined boundaries, generally using short garden-fences to separate the private and public spheres.
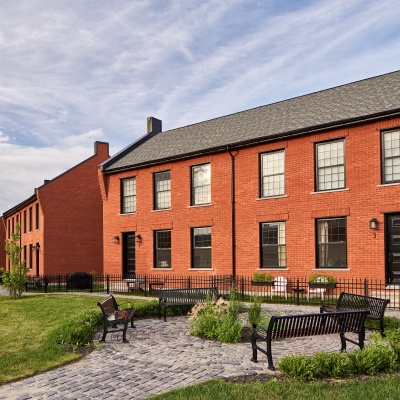
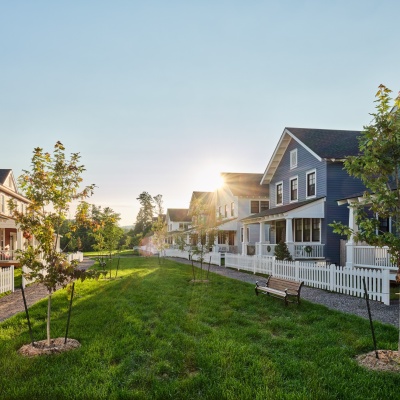
why are they important?
-
Creation of a distinct sense of place
These pockets of homes forge distinct senses of place within the broader community, creating a greater sense of social connection between smaller groups of people. Their design results in residents feeling more connected to their direct neighbours, while simultaneously allowing visitors to orient themselves within the greater neighbourhood. The more intimate design of pocket neighbourhoods also enhances the feeling of security among those residing in them.
-
Architectural anchoring
Introducing a brand new type of architecture without apparent “reason” can make a neighbourhood feel disjointed. At the same time, having a single architectural style across acres can feel forced and cookie-cutter. Pocket neighbourhoods allow for the anchoring of a particular architectural style. Focusing a new type of architecture around a green space or courtyard anchors that style, leading to the feeling of entering a brand new neighbourhood with a distinct identity all its own.
-
Neighbourhood character
Pocket neighbourhoods contribute to the character and life of the greater neighbourhood. These shared spaces enhance the sense of belonging, security, and identity - they are spaces where people from the whole neighbourhood can gather, mingle, and relax with neighbours, friends, and family.
Urban Parks
what is an urban park?
Urban parks can be the feature green space in a pocket neighbourhood, or larger central commons-style green spaces. They are green spaces that are available to residents and the public alike, and should include open spaces, seating areas, and trees. Urban parks should be interspersed throughout the community where possible - they don’t need to be massive, they just need to be present.
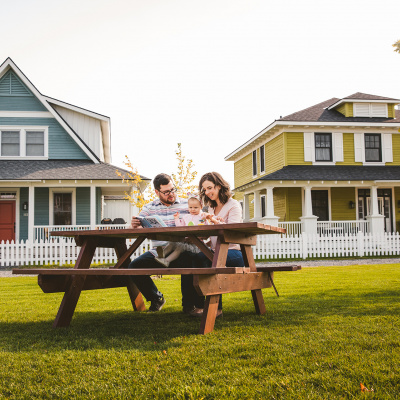
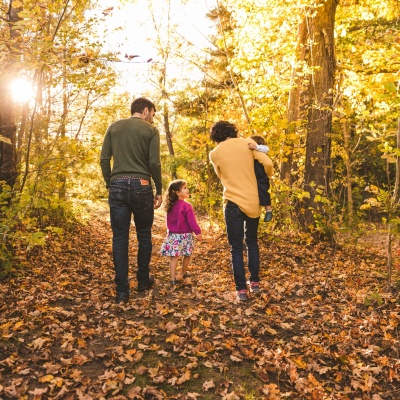
why include them in a new community?
-
Increased community engagement
Parks and central commons provide natural community gathering spaces both for daily use and special occasions. They also provide spaces within walking distance of home for neighbourhood children to play, engage with nature, and partake in physical activities.
-
Environmental benefits
The addition of trees and green spaces to the built environment helps cool urban spaces, remove toxins from the air, and mitigate the harmful effects of pollution.
-
Neighbourhood sustainability
Vibrant parks and green spaces lead to more resilient communities. Global issues like COVID-19 have shown us that the kinds of outdoor amenities people have access to in their neighbourhood matter more than ever. The presence of urban parks has been shown to increase mental wellbeing and physical health of those who have access to them - they’re good for people!
Comprehensive Pedestrian Networks
what is a comprehensive pedestrian network?
A blended use of sidewalks, alleyways, and footpaths that provide a comprehensive way for pedestrians to easily access all areas of the community. All key amenities should be connected through this pedestrian network.
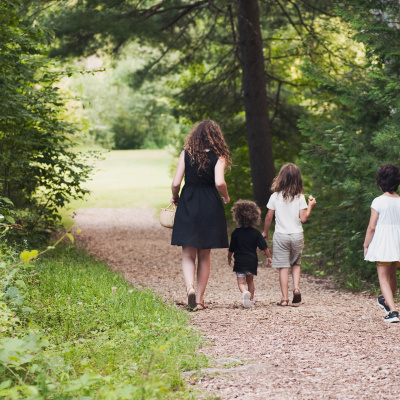
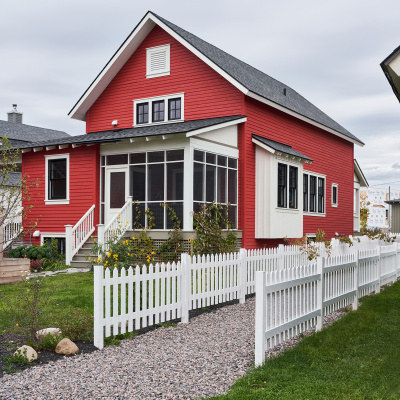
how can you develop these networks?
-
Develop early
Comprehensive pedestrian networks should be designed and considered in conjunction with house and lot placement. They are critical to good community design and should not be an afterthought.
-
Include large sidewalks
Large sidewalks should be included on both sides of all main streets. They should be a minimum of 1.8m wide, allowing parents with kids and strollers to comfortably use the space.
-
Build human-scale alleys
Alleys should be for active transportation only, and should be no larger than 2m. They should bisect and connect various sectors of the neighbourhood.
-
Construct trails and paths
Parks and green spaces should include trails and paths to encourage their use as part of everyday pedestrian commuting.
Preservation of Important Natural Amenities
what is an important natural amenity?
Important natural amenities include onsite ecological features such as streams or creeks, river beds, trees of significance, or green spaces of historical significance.
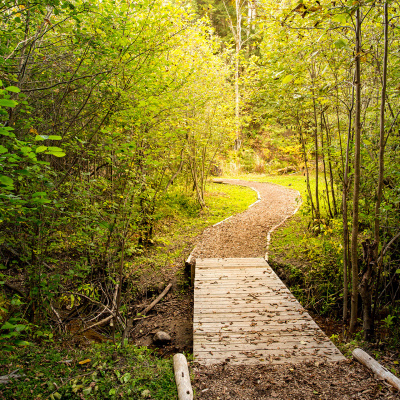
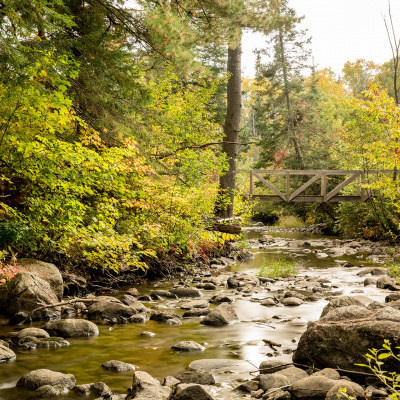
why preserve them?
-
Constraints can be good!
Pre-existing natural amenities add the necessity for a more organic design and break up what may otherwise be a blank slate.
-
Neighbourhood character
Preserving these natural features adds depth and character to the neighbourhood. They add urban planning and architectural interest, and can create visual focus and public enjoyment.
-
Preservation through regulation
Regulating human interaction with a natural amenity allows for both appreciation of that feature and protection of it. Generally this is achieved through controlled and managed trail access, landscaped paths, mulch trails, and/or boardwalks that don’t negatively impact the natural environment but open up pedestrian access to previously inaccessible green spaces.
Natural Playgrounds
what is a natural playground?
A natural playground is a children’s park that is intentionally designed to integrate natural materials and components, and to fit into the natural environment. Materials often include wood structures, rocks & boulders, ropes, slopes, and natural tunnels.
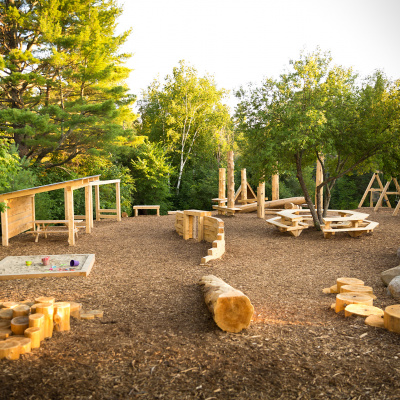
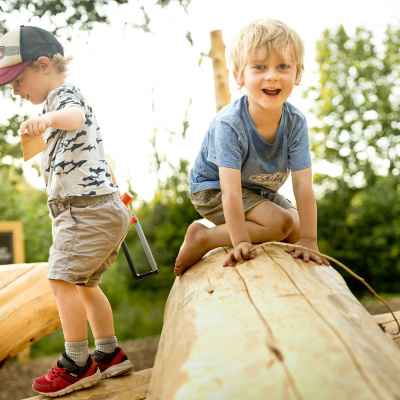
why build this type of playground?
-
Encouraging unstructured play
These types of playgrounds foster a sense of adventure and exploration often lacking in modern parks. They make space for both structured and unstructured free play and learning in a natural setting, which has shown to be crucial crucial to the social development and brain development of children.
-
Greater age ranges
Because of the unstructured nature of the elements in these parks, they are able to engage children from a range of age groups.