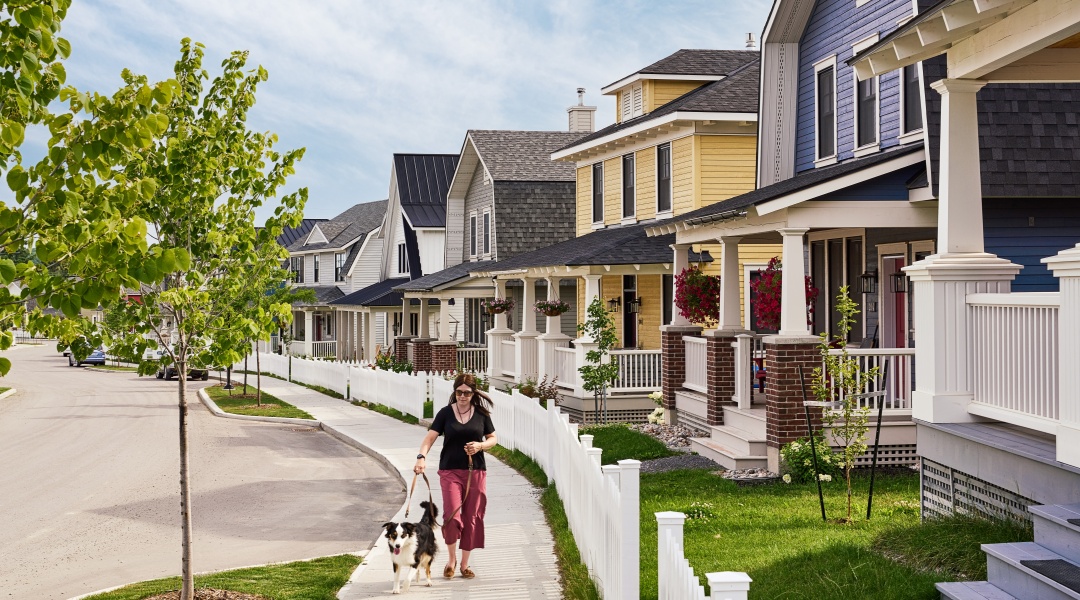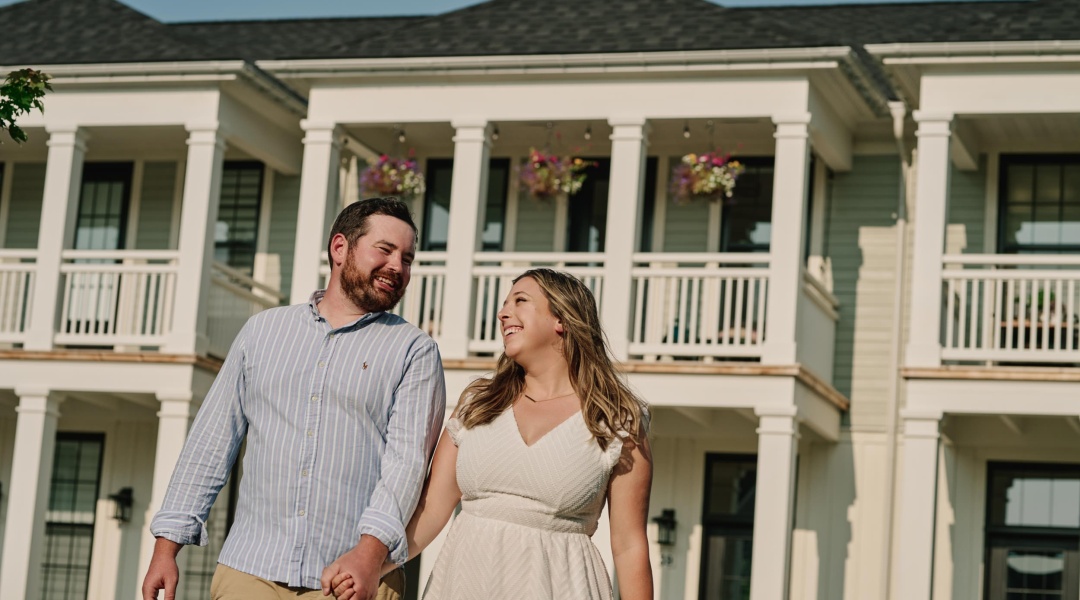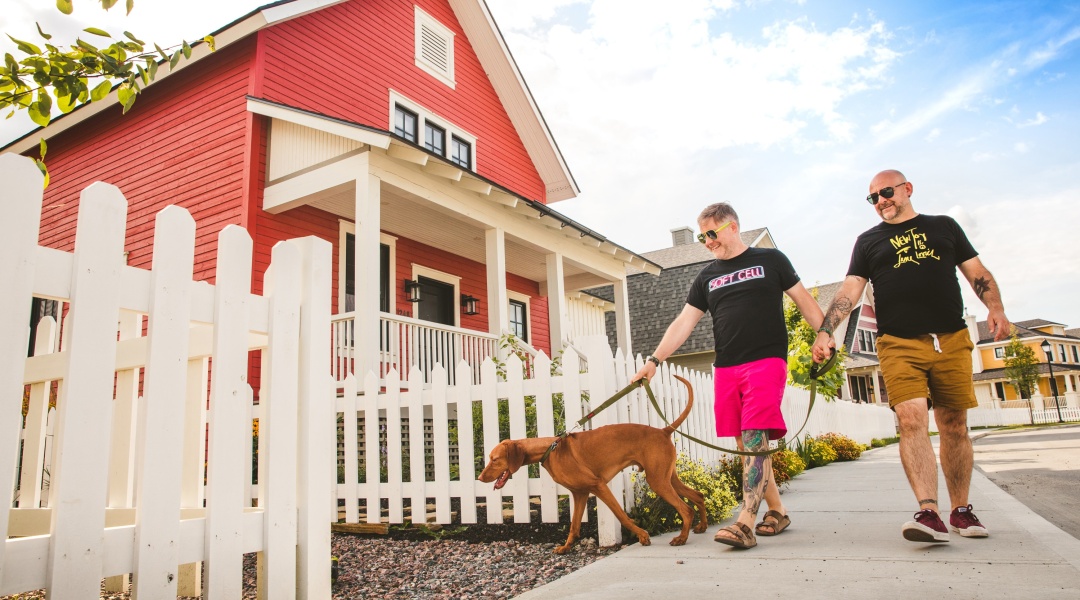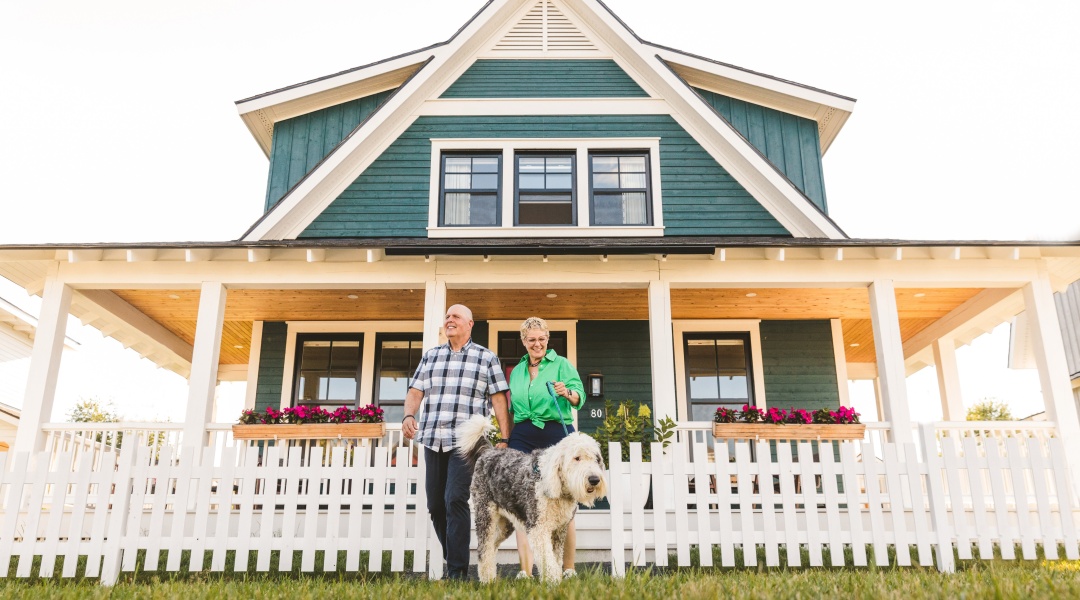The Landlab Approach—Why Old Towns Had It Right
published October 10th, 2023
People instinctively know that the neighbourhood their family lives in will have a profound effect on the life they lead. Neighbourhoods shape the lives of our children and affect how we all relate to each other. Neighbourhoods can include or isolate seniors. They can improve or detrimentally affect our social and physical health. Despite the critical role that neighbourhoods play in our lives, then, it’s surprising that so little attention is paid to their design.

For the better part of the past century, North American developments have been governed by zoning regulations that have placed cars and garbage trucks ahead of people and the environment. Streets have become wider, sidewalks have shrunk or disappeared altogether, and houses have been placed without regard to their social or natural surroundings.
As a result, North Americans have lost the art of town planning and town building. Government regulations focus on numbers, minimums, and limits. They prescribe uses, setbacks, height limits and lot coverage calculations. Instead of giving qualitative descriptions of the sorts of buildings and neighbourhoods that people want to see, they almost fearfully describe the limits of what is allowed—as though they are assuming that whatever gets built will be ghastly. The irony, of course, is that developers then take those limits and build right up to them.

Old towns—beautiful towns—were never planned or built that way. Old towns were built using local resources and materials that were appropriate for their setting. The scale of the buildings was in keeping with the community because they were built modestly to provide for local need. Buildings were built with civic pride and for a practical purpose. Developers invested in quality because they saw their buildings as a worthy achievement and a testament to their commitment to the community. Government restrictions were described in form and function not in numerical limits. Streets were designed to be pedestrian-friendly because the mobility of people was the primary concern. When cars came later they were accommodated in a manner that was practical for people (pedestrians) first. Imagine telling the original town planners that everything had to start with planning around cars. They would have quite rightly thought that was insane.

Housing in old towns naturally provided for a wide variety of needs. Larger houses were built to accommodate larger families or simply for people who could afford them and wanted the extra space. More modest homes were built to house younger families who were just starting out. Apartments/flats and townhouses could accommodate both young singles and couples, or older people who wanted smaller homes. Seniors had housing in the heart of these communities either in small homes or cottages, or in housing that was designed to be practical for them. Seniors played an important role in these communities and they were afforded central locations accordingly. Modern zoning changed all that. It started separating housing types by use and size and that began to separate people based on age and income. This separation and segregation has had terrible implications on peoples’ health and their social connection to their family and their community.
Developers have rightly earned a reputation for ruining all that they touch, but imagine if our municipal zoning codes were written to enforce aesthetic outcomes rather than arbitrary numbers-based limits. If we tell a developer that the maximum square footage, maximum height, and maximum setback must be X, Y, and Z should anyone be surprised when the finished product turns out like a box and extends to all of those maximum limits? Who or what should we be mad at? The developer or zoning code? Probably both.
Landlab takes a completely different approach to development.


We believe that good design, a broad mix of housing types, and a conscious assessment of both the historical and natural features of a location are all necessary ingredients in good neighbourhood planning. Our approach is evident in our Hendrick Farm community, which is nearing completion, and in our planning for our new Lakeport Beach community. As a note, all the photos you see on this website and in this blog post are photos of real community members in Landlab developments.



We view natural constraints as amenities so we start by ‘listening to the land’ and determining what natural features are environmentally sensitive or enhance the beauty of the location, and we set those aside. We then look at the demographics of the surrounding community and assess the sorts of housing types that would provide the community with a broader spectrum of housing options and make the existing community more complete. Then, while trying to preserve about half the land as greenspace, we start to design the neighbourhood with these amenities and goals in mind. We work with municipalities to find practical ways to address regulatory constraints while remaining focused on good design.



We have approached development in this way for more than twenty years because we believe that it is the only way to build socially, environmentally, and economically sustainable communities. This is not a new idea. It’s the way nice places have always been built—and history has shown that where this “old fashioned” approach is taken everyone profits. There’s no question that doing standard-issue developments that fit into tidy regulatory boxes would be easier, but that’s not really building strong community—it’s tearing it down.